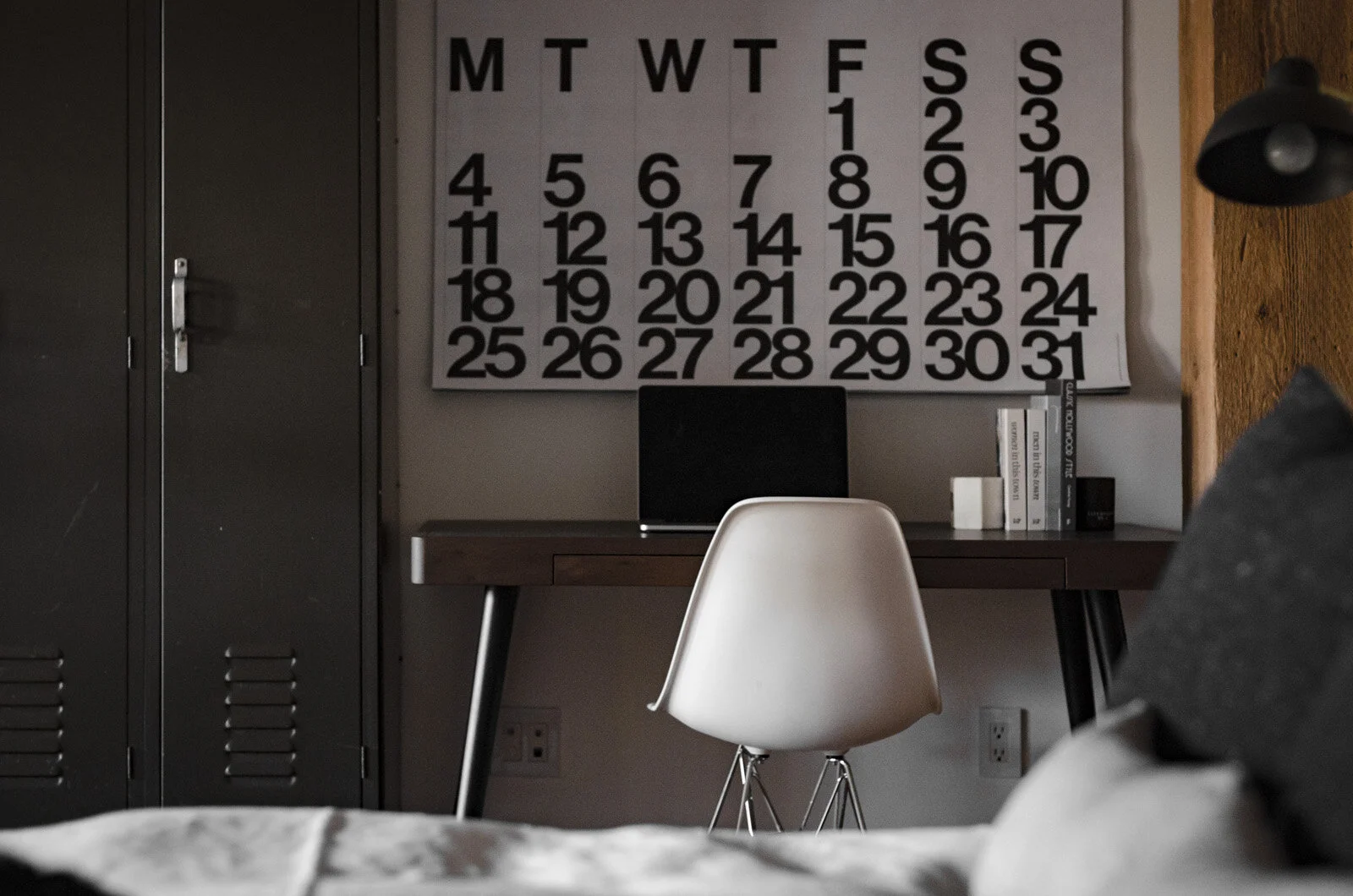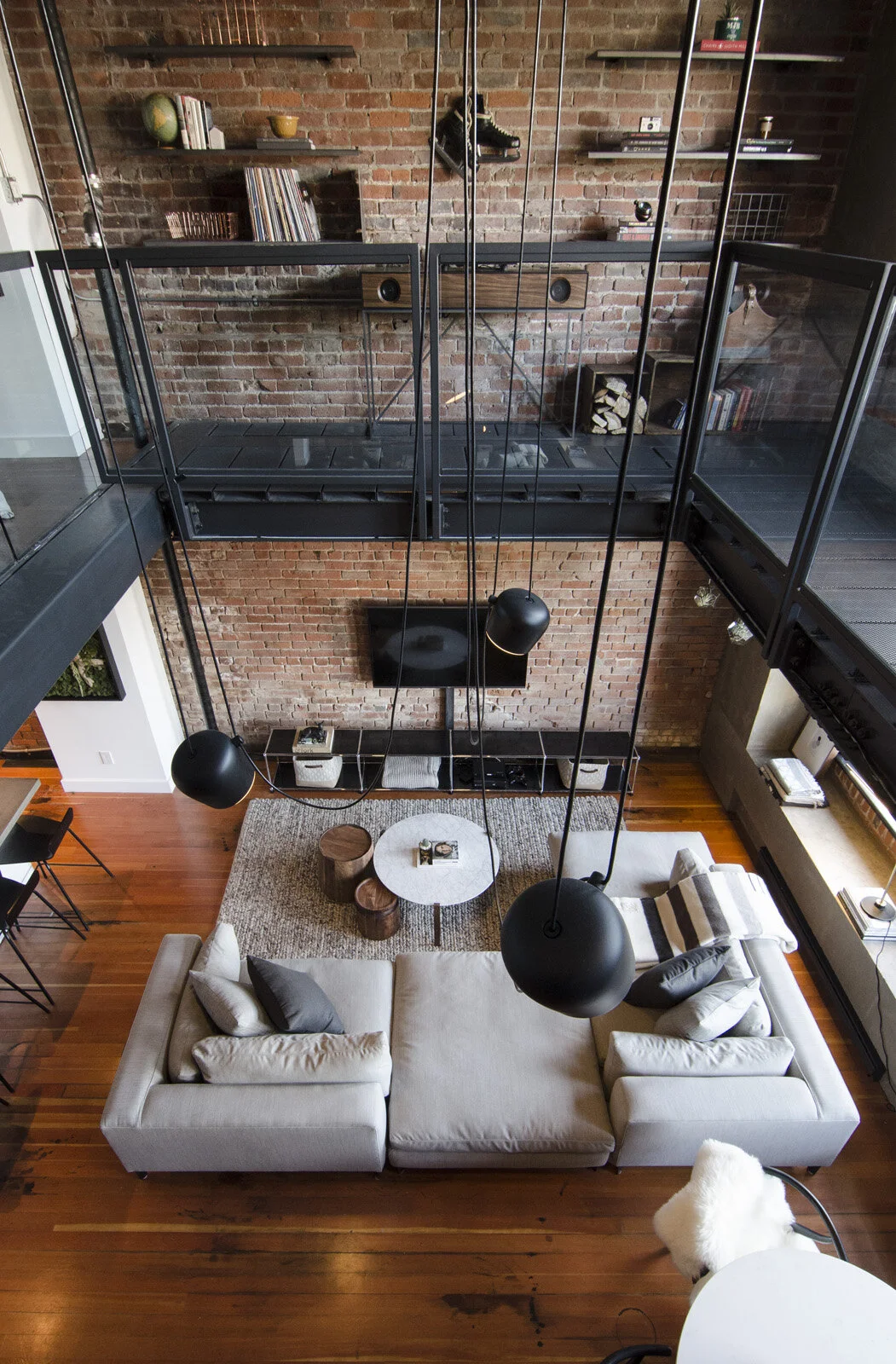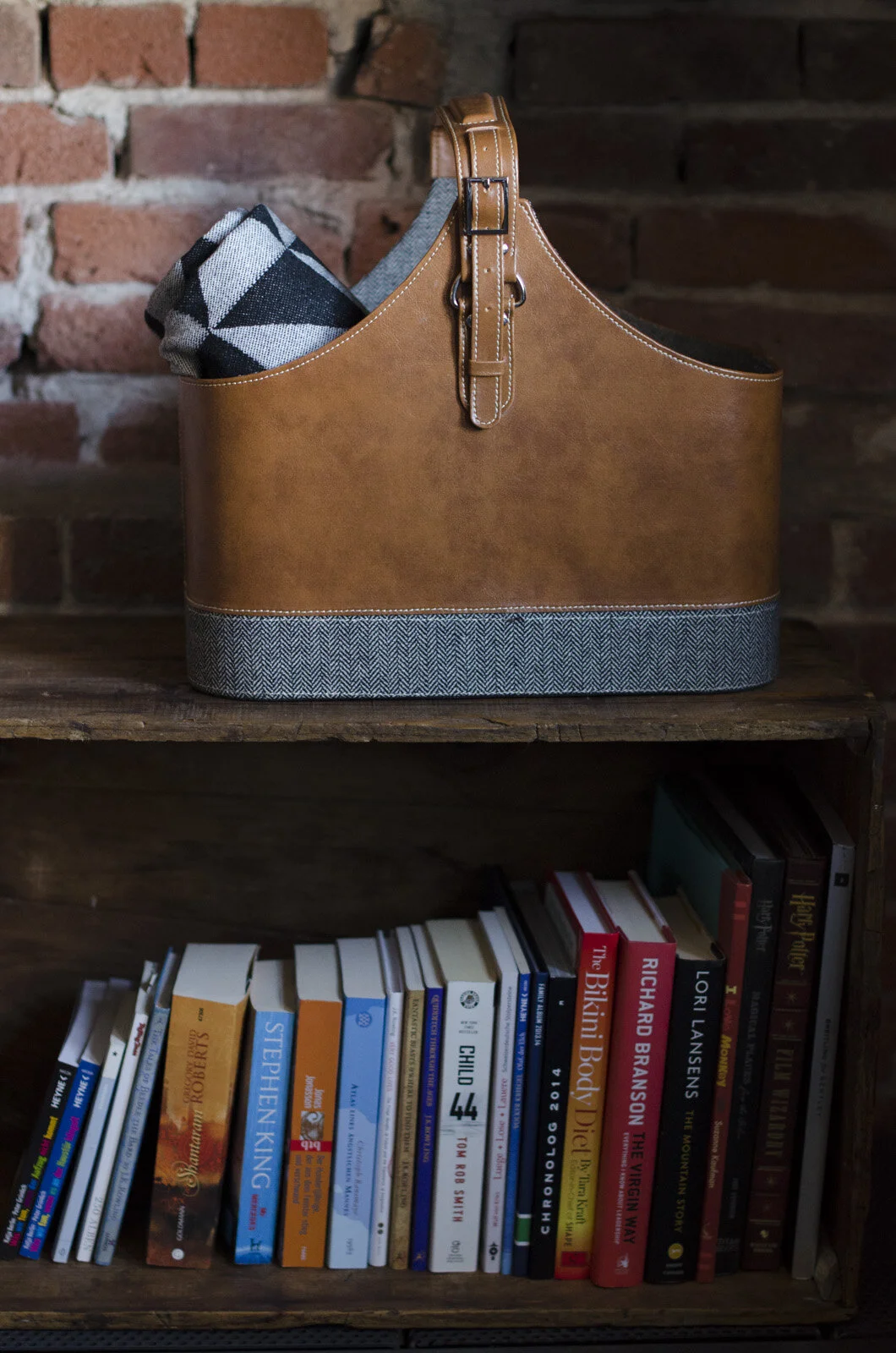
The Beatty Loft
VANCOUVER/ GASTOWN: BRITISH COLUMBIA
Project partners
Role: Lead Designer (as before Co-Founder of Port + Quarter Interiors)
Design Team: Port + Quarter Interiors
Custom Furniture: Modern Joinery, New Format Studio
Photo Credit: Gabriel Hall
An NHL player traded to Vancouver had a hard time finding a rental that had any sign of life, let alone any sign of comfort of welcoming.
With strong ties to both Vancouver and Switzerland, living locally during the hockey season and travelling during the off season, when it came time to leave Vancouver, the couple decided to convert the space into an executive rental that’s been the home to other NHL athletes and high profile actors visiting Vancouver on short and long term movies and TV shows.





























